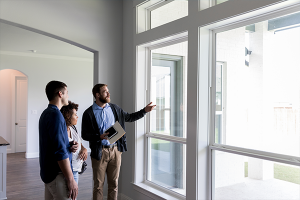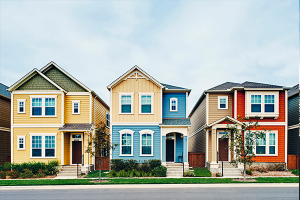When Tribune Co. launched a competition to design its new headquarters in Chicago in 1922, the contest attracted rapt attention from the international architectural and business communities. The stated aim was nothing short of creating Earth’s “most beautiful and distinctive office building.” On its completion in 1925, the Howells and Hood–designed neo-Gothic Tribune Tower embarked on its nearly century-long reign as one of the Windy City’s most beloved architectural jewels.
After the tower’s 2016 purchase by CIM Group and Golub & Co., a joint venture was launched to convert the structure, the former home of the Chicago Tribune editorial offices, to residential.
The result: Tribune Tower Residences, a collection of 162 one- to four-bedroom homes offering owners the enviable boast of possessing a piece of Chicago’s magnificent architectural legacy.
“As our guests walk through our amenities and models, they’re amazed at the beautiful transformation,” says Jeanne Martini, Tribune Tower Residences sales director. “From the building, you feel a part of the city as you take in views of the city’s architectural beauty, the Chicago River, and [Lake Michigan],” she says. “Yet, because of the stone facade and new windows, as people walk through the building, they say, ‘I can’t believe how quiet it is.’”
Unique Spaces Designed to Appeal to a 'Discerning Audience'
The residences’ ceiling details and state-of-the-art windows, distinctive floor plans, and heart-of-home gourmet kitchens are designed to leave purchasers awestruck. Design of the models was trusted to Mary Cook, president of Chicago’s Mary Cook Associates, who confronted multiple challenges.
“In many situations, you had very unique floor plans ... atypical configurations where no two were identical,” Cook says. Of the 162 units, there are 56 distinct floor plans ranging from 1,100 square feet to more than 4,300 square feet. “You also had a discerning audience passionate about Chicago, committed to city life ... and still looking for a plan reflecting their lifestyle.”
Cook crafted models reflecting specific personality types, such as the retired executive couple, the working executive couple, the single professional female, and the same-sex couple. “We had to take spaces that were unconventionally configured and find function,” she says. “In the single professional’s unit, we designed pocket doors she could open up if she was working or close off if she was entertaining. It looks beautiful.”

















